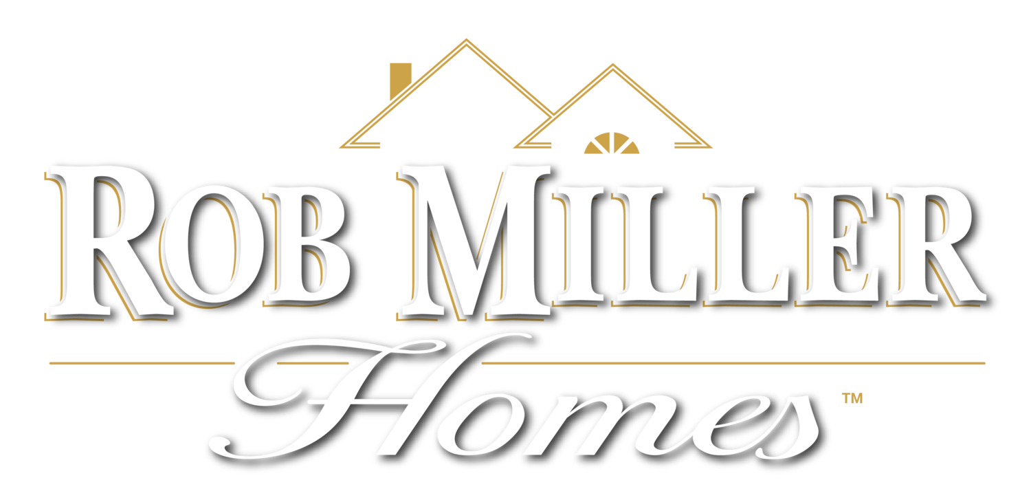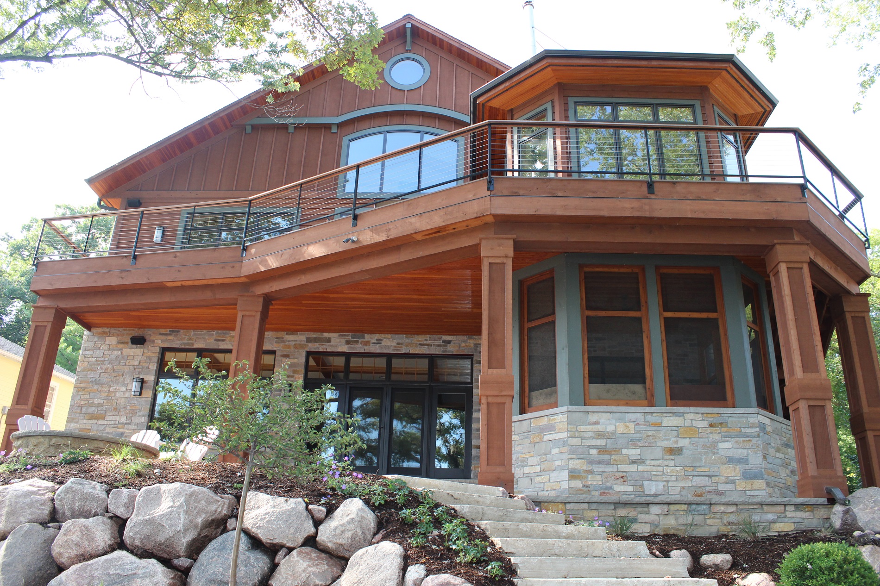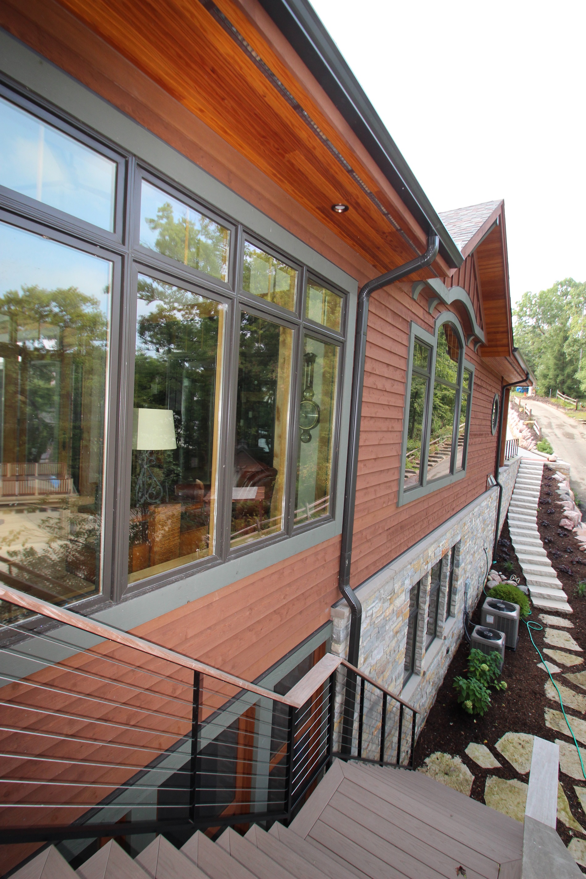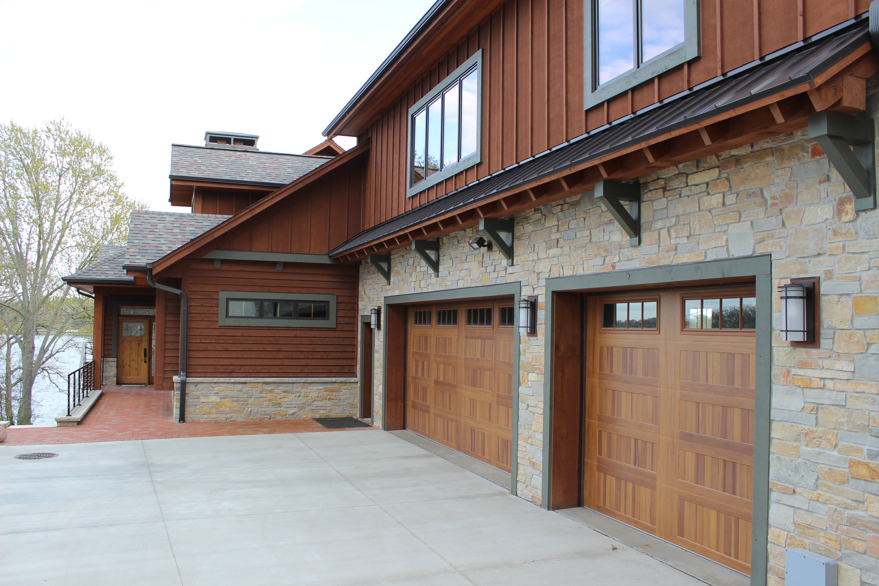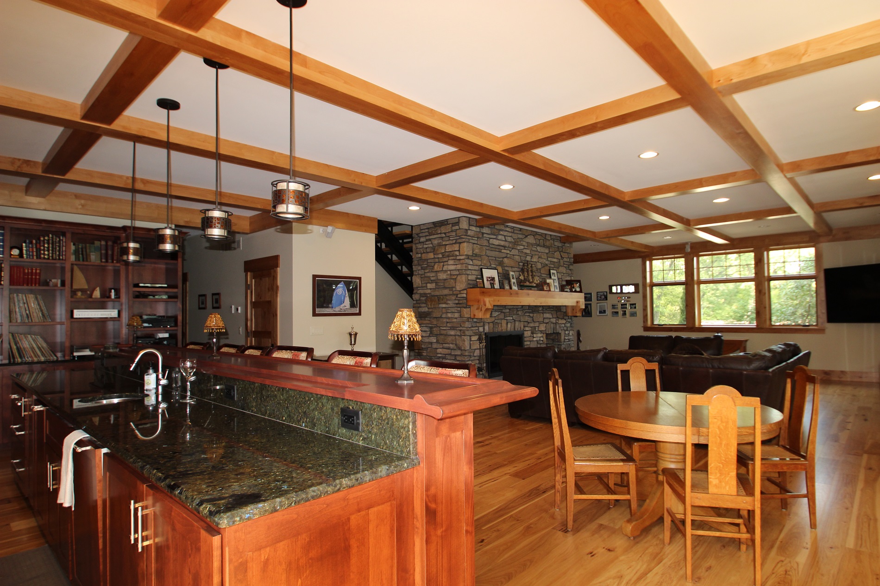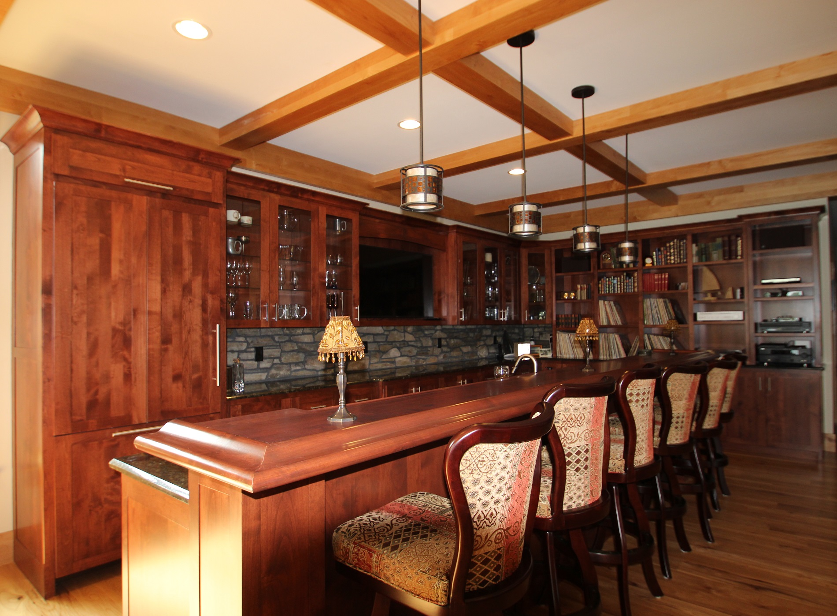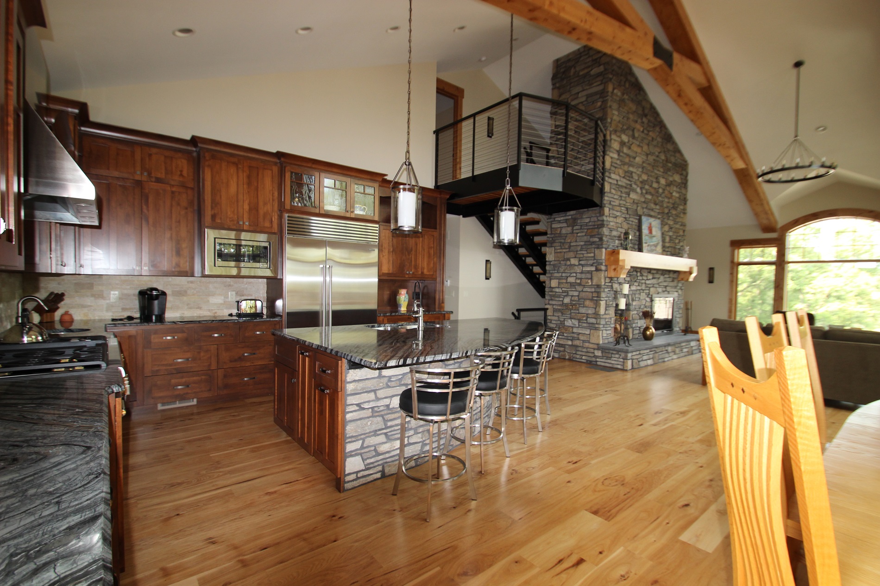Lake Beulah Retreat
Custom Home
This gravity-defying home was built on the steepest lot Rob Miller Homes has ever dealt with. The end result is both aesthetically beautiful and structurally remarkable. The sheer complexity of the design process was daunting. Because there was an approximately 60-foot drop from the road to the lake shore, extensive planning and engineering were critical to the project’s success. The lot was especially narrow, and the sandy soil made it precarious to build on. To accommodate the hillside, the home was designed on five levels. The foundation was poured in three phases and required considerably more shoring up than usual.
The homeowner wanted natural materials used wherever possible, including full stone, real cedar siding and intricate trim. The focal point of the home’s interior is an impressive full masonry fireplace that spans the height of the house. The main level’s open design affords sweeping views of the lake from every angle. The lower level features a full bar perfect for entertaining, and includes built-in cabinetry for the homeowner’s extensive vinyl record collection. The top level was cleverly designed to store boats during the off-season, and facilitates easy in and out access to the street.
