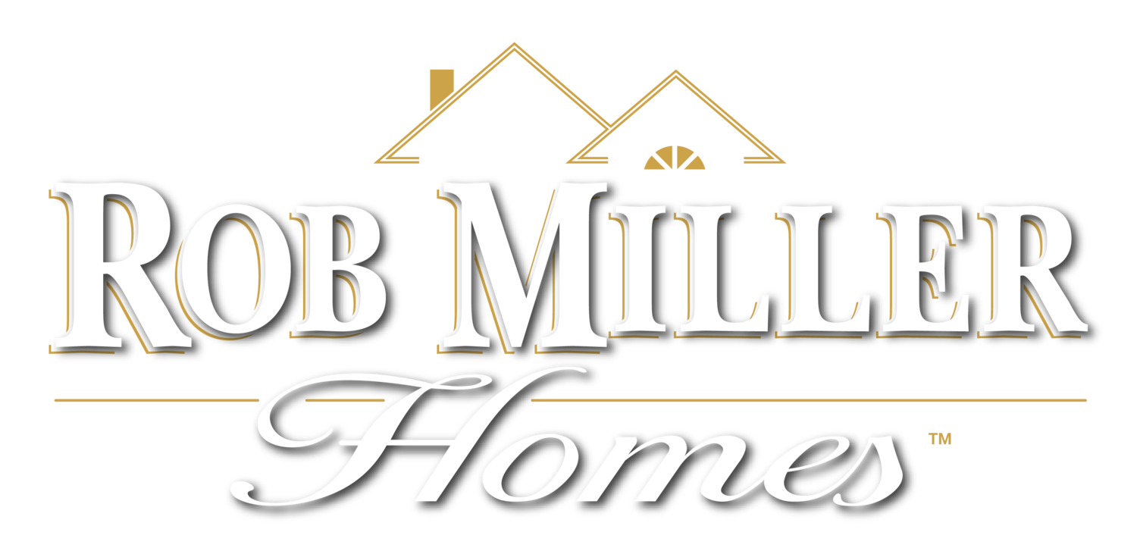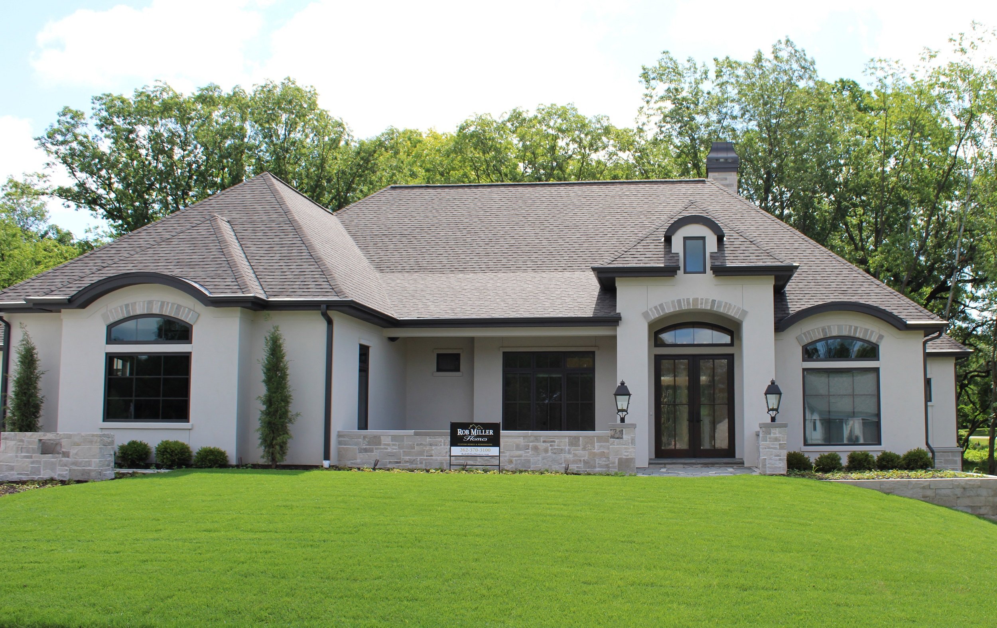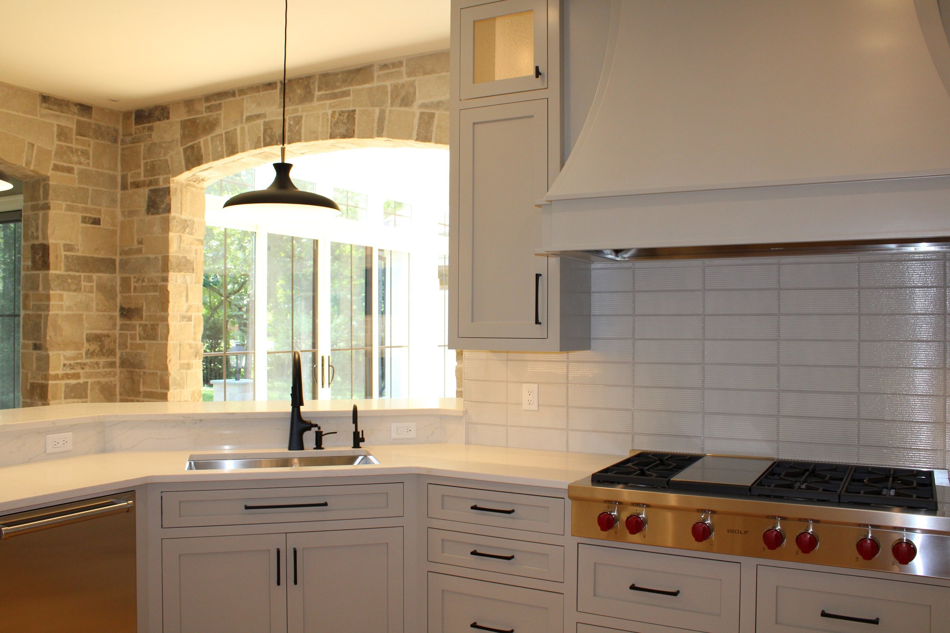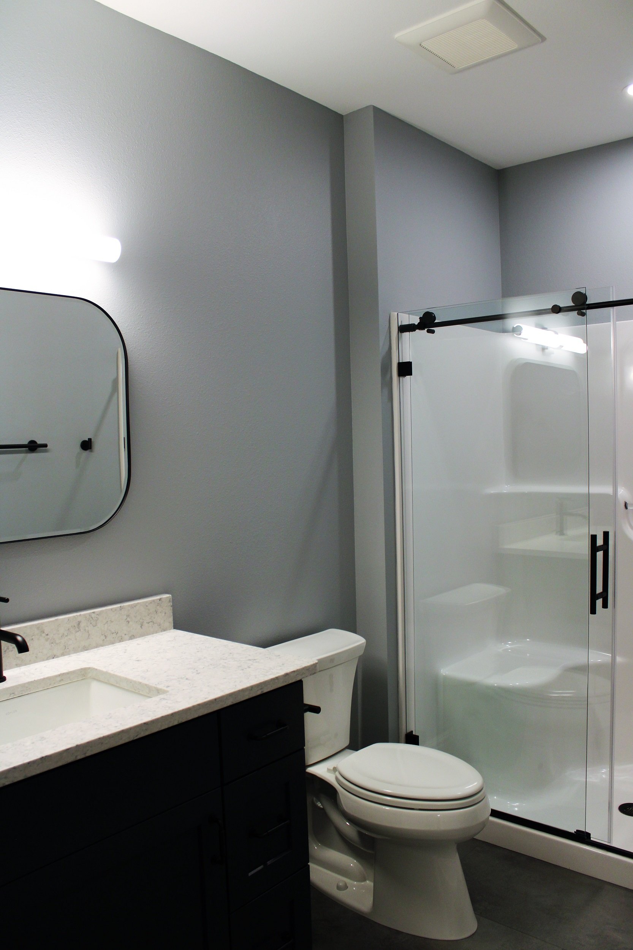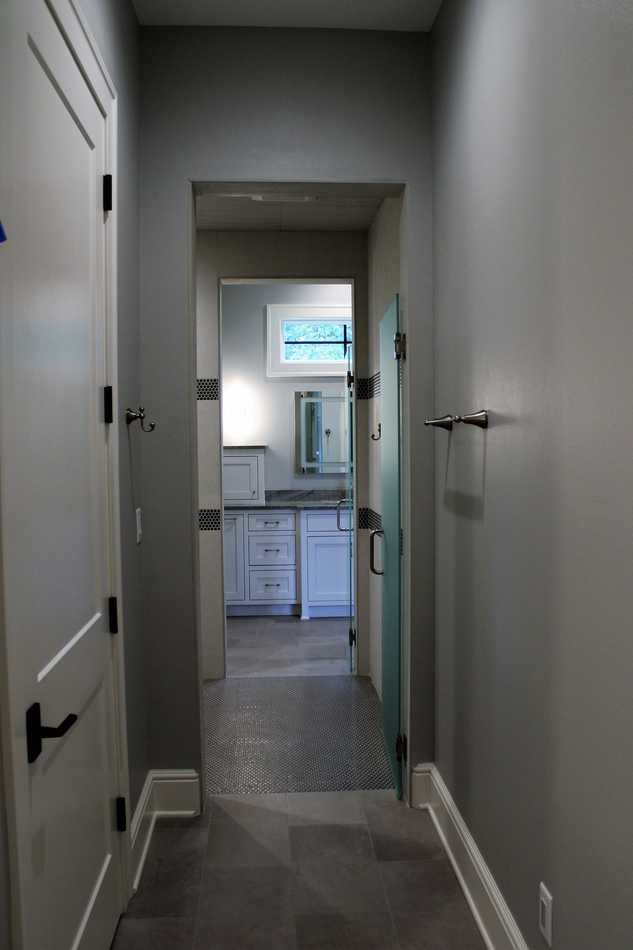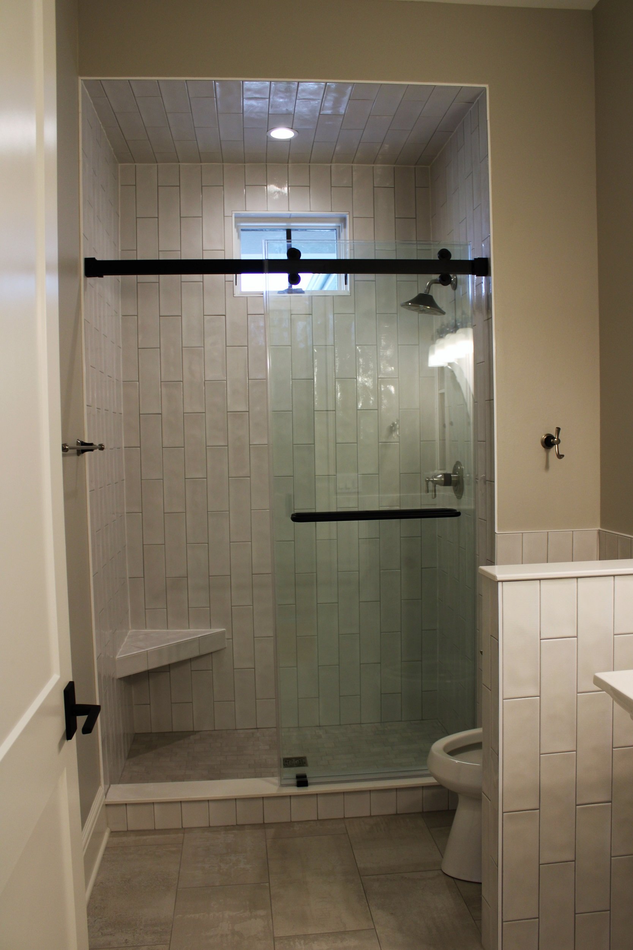Newbridge Northeast
Custom Home
This retiring couple came to Rob Miller Homes to build their forever home in a not-too-big neighborhood with a community vibe. They found what they were looking for in Newbridge Crossing. This secluded subdivision has only 18 lots surrounded by woods and professionally landscaped open spaces.
The home was built to take advantage of the setting, let in the light, and create a home they could enjoy now and as they age. Aging in place is a concept rapidly gaining popularity with retiring couples. It’s not so much downsizing as rightsizing to build homes with zero-entry concepts such as gentle inclines and minimal thresholds with an eye to the future.
Liberal use of stone, both inside and out, provides architectural interest. The courtyard at the front of the home and patio at the rear provide comfortable outdoor living space for enjoying the neighborhood. Floor-to-ceiling windows let in the light and provide the view from inside. This home has distinctly defined rooms, and has a finished lower level with a bar, entertaining space, exercise room, bedroom and bath.
For the couple that doesn’t like to share bathroom space, this is the home for you. The master suite boasts two entirely separate bathrooms, each with its own sink, vanity, water closet and walk-in closet. They have separate doorways but are joined by an oversized shower between them.
