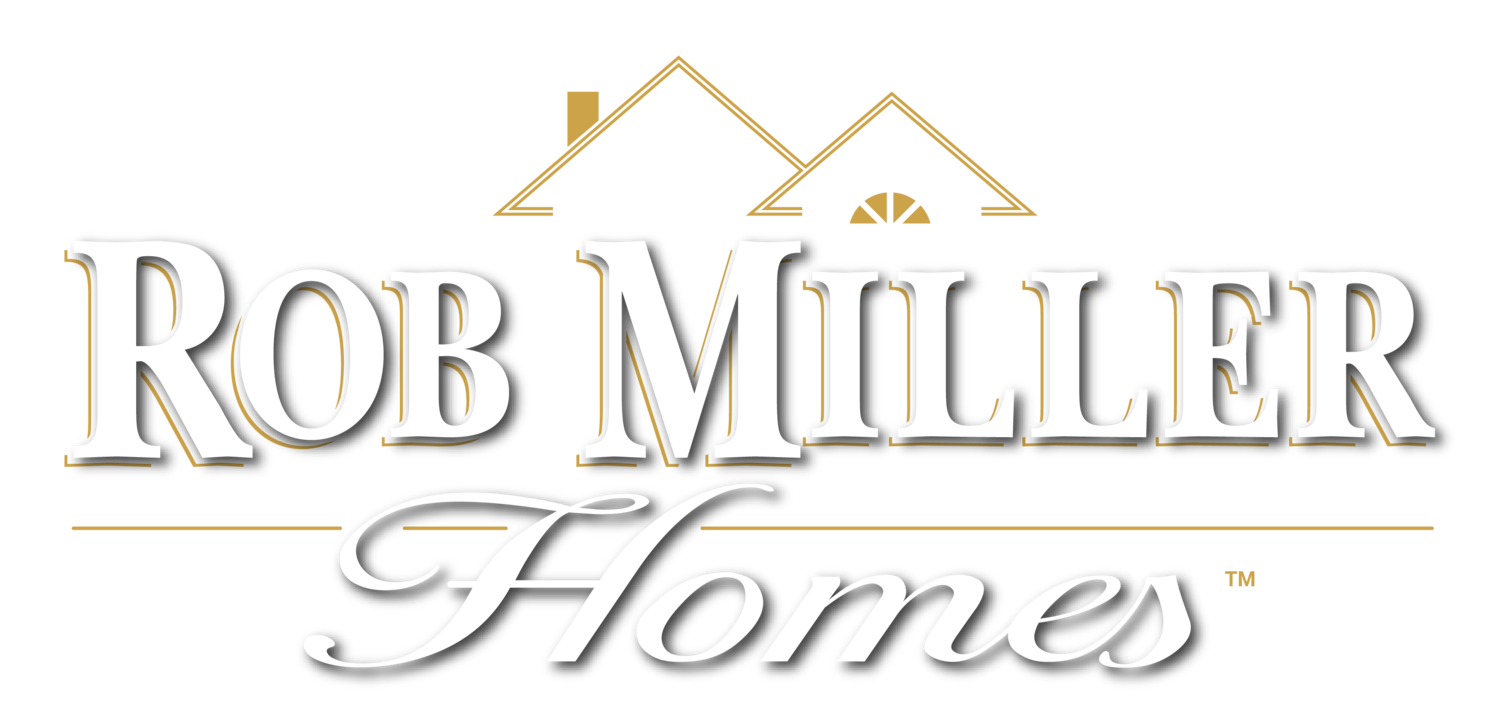Elm Grove
Farmhouse
Custom Home
This farmhouse style home was built for a homeowner who favored the look of older homes, but wanted the modern amenities of a new home. By adding shorter second floor walls and sloped ceilings, plus using reclaimed and farmhouse materials, they created a new home with a homey, reclaimed ambiance.
The goal was to achieve beauty in simplicity. The open-concept kitchen features white oak cabinets, glass-fronted display cabinets, an oversize island with honed leathered granite, and a butler’s pantry that connects the kitchen to the dining room.
The house has transom windows, sliding barn doors, recycled barn beams on the entry way and family room ceilings, barn wood ceilings in the dining room, and a fireplace mantel made of reclaimed lumber.
The master bath features a black farmhouse style tub.
It was built on just under an acre of land after first razing a small existing home that had been a rental property with foundation problems. Now the owners have a delightful custom home built by Rob Miller Homes.

