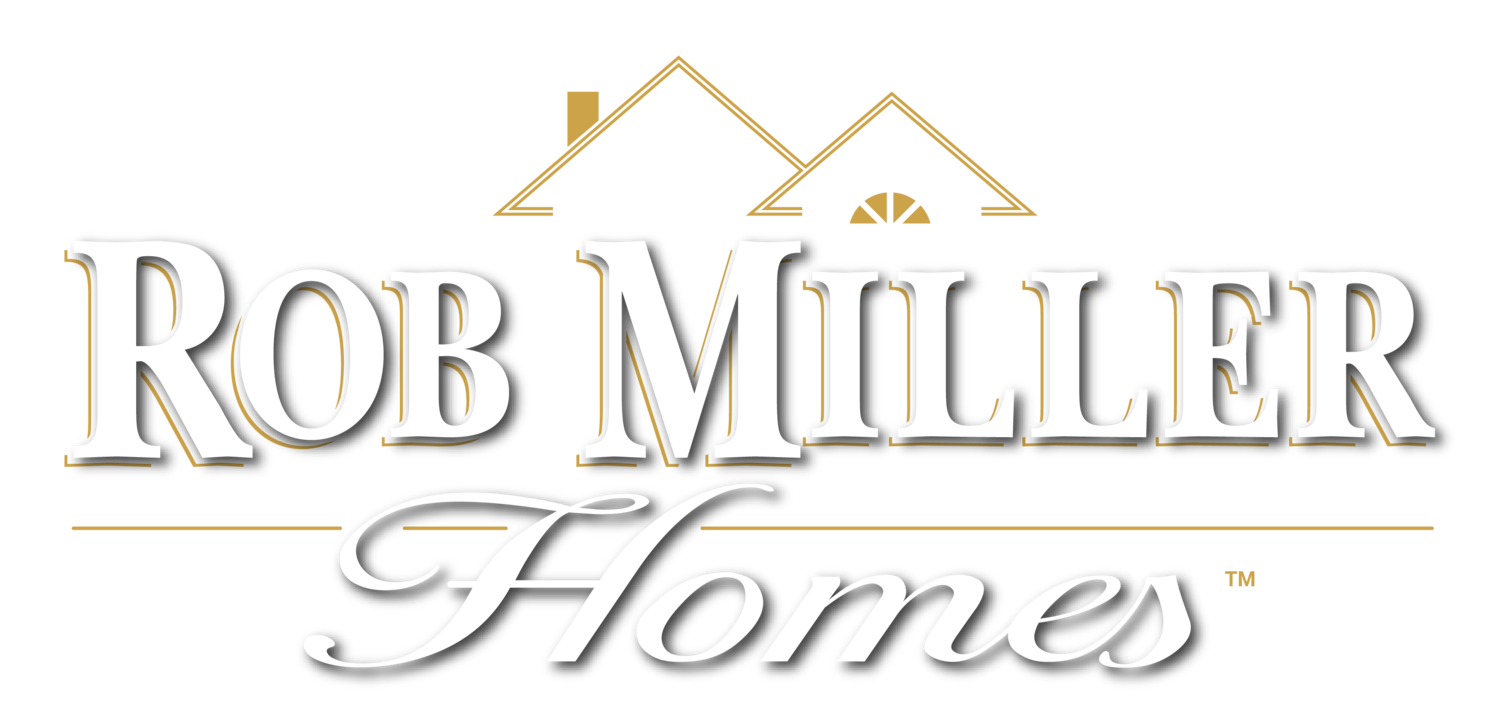Lake Home Expansion
CustomAddition
Rob Miller Homes was approached by these homeowners with the idea of expanding their living space by finishing the top floor of their Lake Beulah Cape Cod style home. Doing so would practically double the square footage and give the family room to grow, plus offer more privacy for guests.
By raising the roof and adding dormers, they transformed previously unused square footage into cozy, functional space for extended family and guests.
The second floor has two spacious bedrooms, a charming nursery/office space, two full baths, a powder room, kitchenette, and gathering room with beautiful views of the lake.

