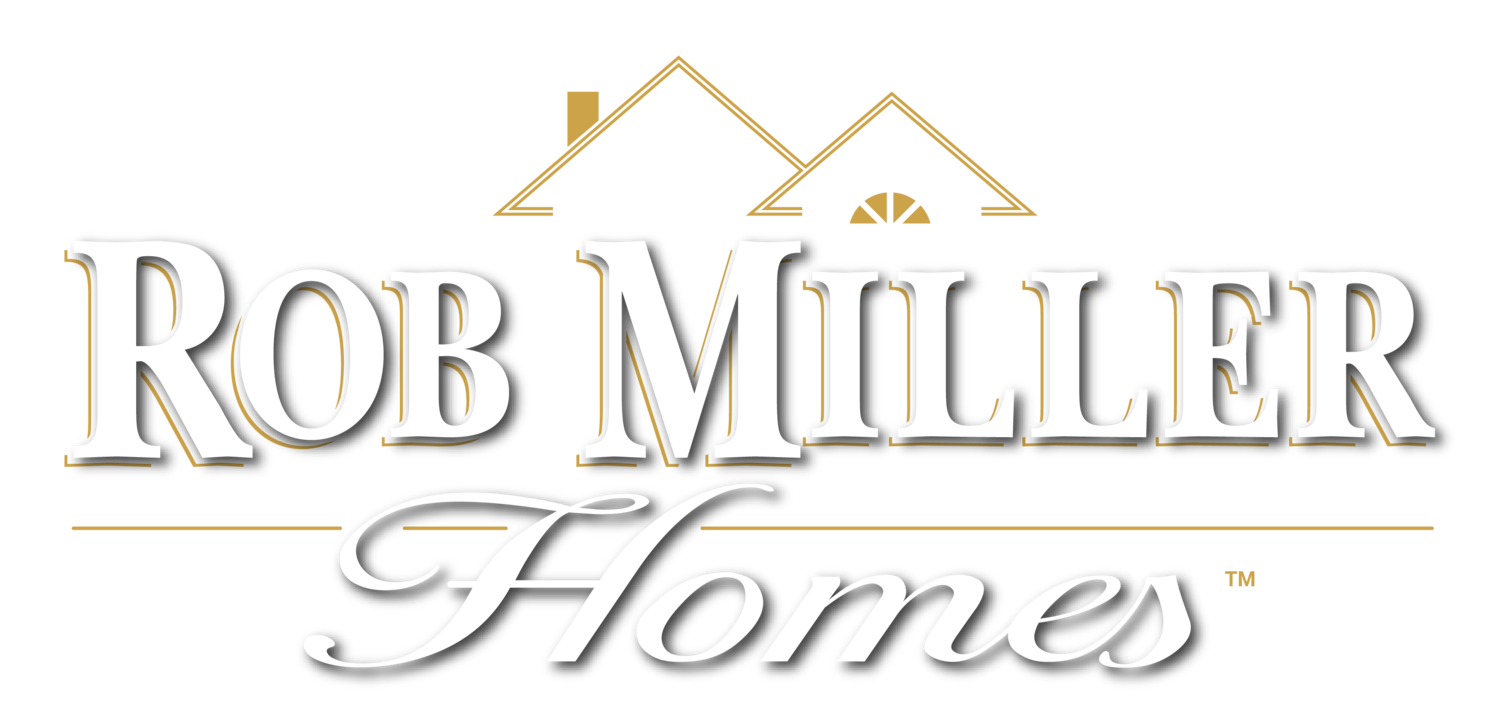Lake Beulah Getaway
Custom Home
Spacious rooms, lake views, and multiple en suites are some of the standout features of this Lake Beulah home. It was designed and built by Rob Miller Homes for a multi-generational family to enjoy for years to come.
Getting away to the lake cottage has been a long-standing tradition for this close-knit family. It’s the place these siblings went to spend quality time together growing up. Over the years, as the family has grown to include spouses, children, grandchildren – plus lots of dogs – the original cottage was a little cramped. They were able to rectify that situation when the property adjacent to the cottage became available. They bought the land and built a new home to expand the family compound. Rob Miller Homes designed this traditional style home with style, comfort, and practicality in mind. Priorities were creating a space that was well suited for active lake living, and providing comfortable accommodations for extended family gatherings.
The top floor has three bedrooms with en suite baths, plus a generous bunk room and hall bath. There is one bedroom with an en suite bath on the main floor, and an additional guest bedroom and bath on the lower level. There are a total of six bedrooms and baths in the home. All but the bunk room have lake views. An expansive deck and traditional screen porch provide ample outdoor entertaining space. Both the main floor and lower level are open concept spaces conducive to large group entertaining. The walkout lower level includes a kitchenette and plenty of storage space for toys and equipment. Durable, easy-care LVT floors throughout make it especially practical for a lake home filled with dogs and people who love water sports.




















