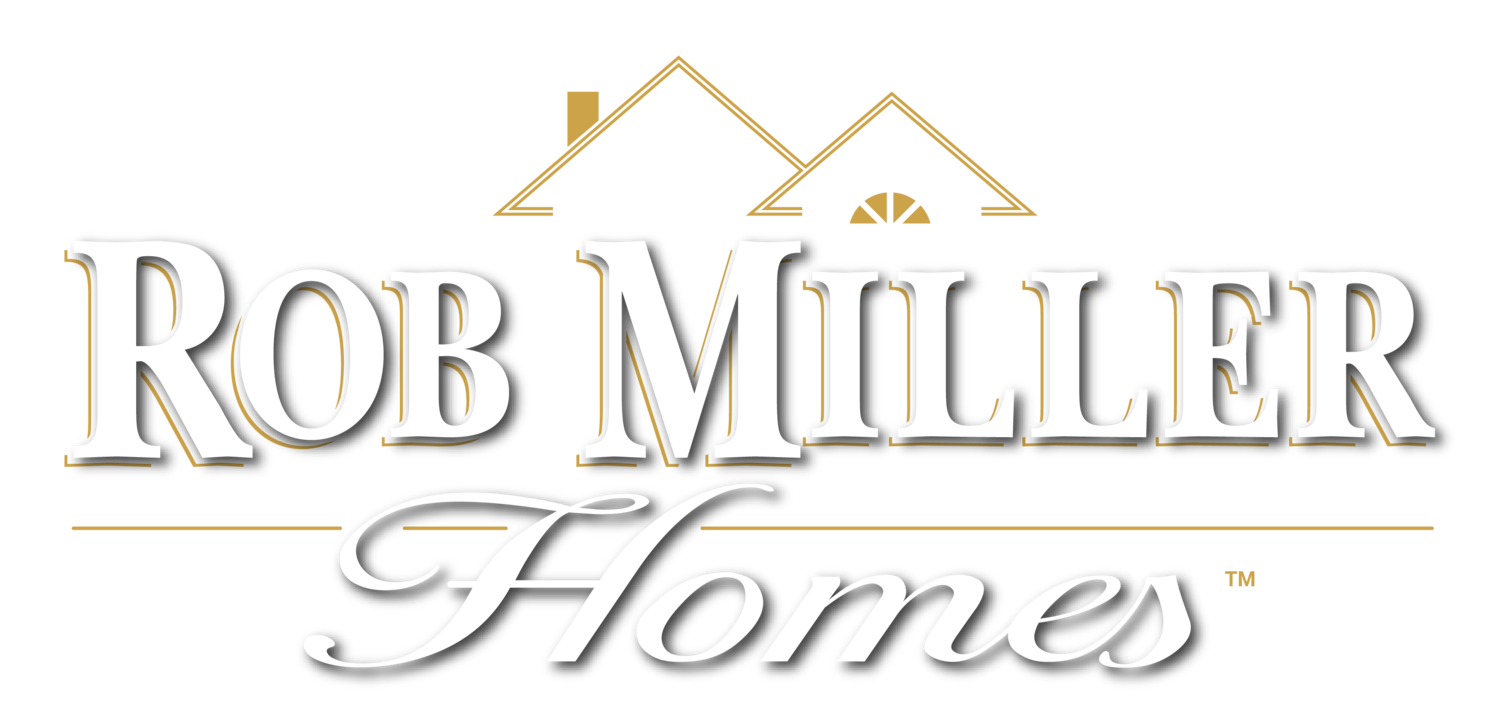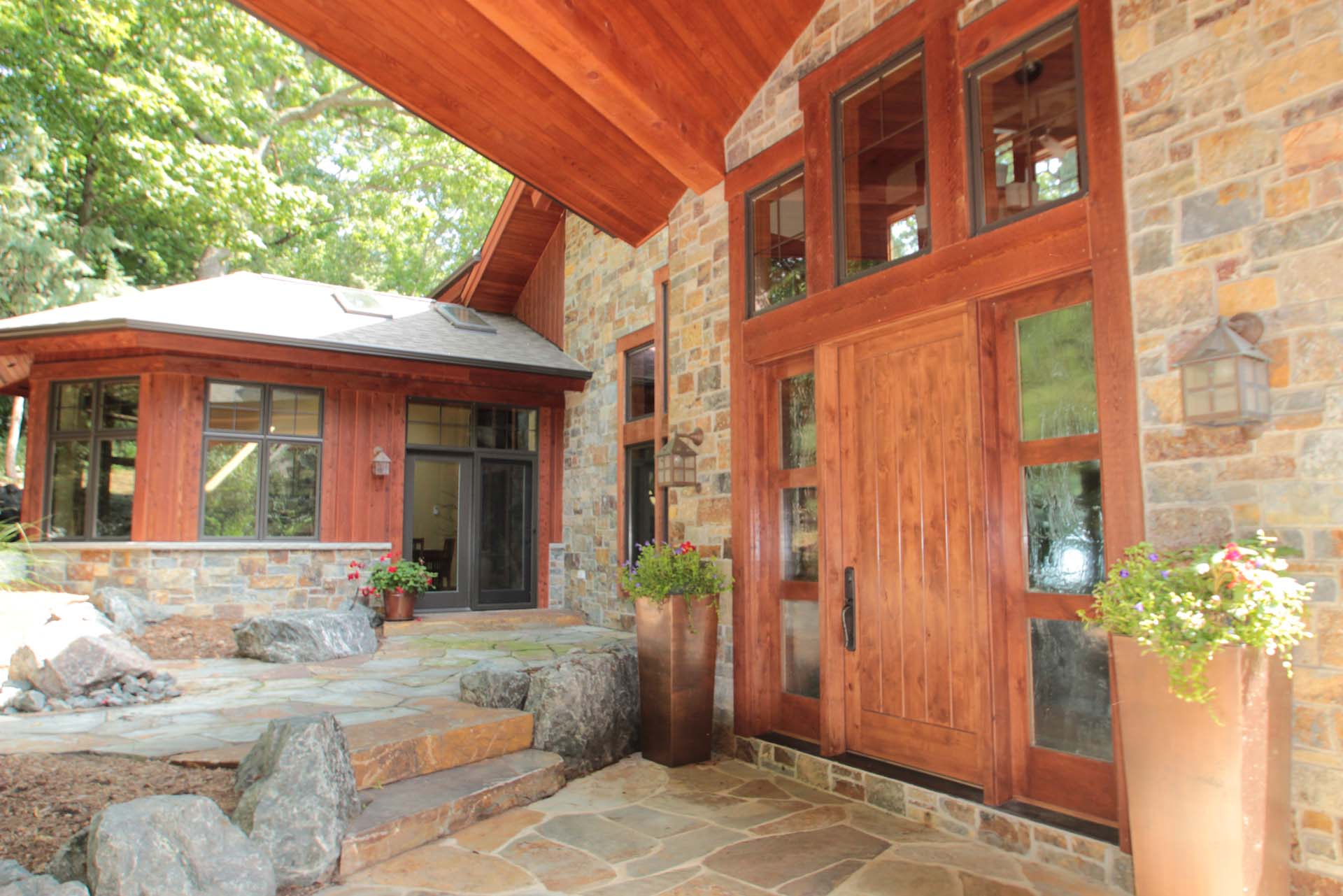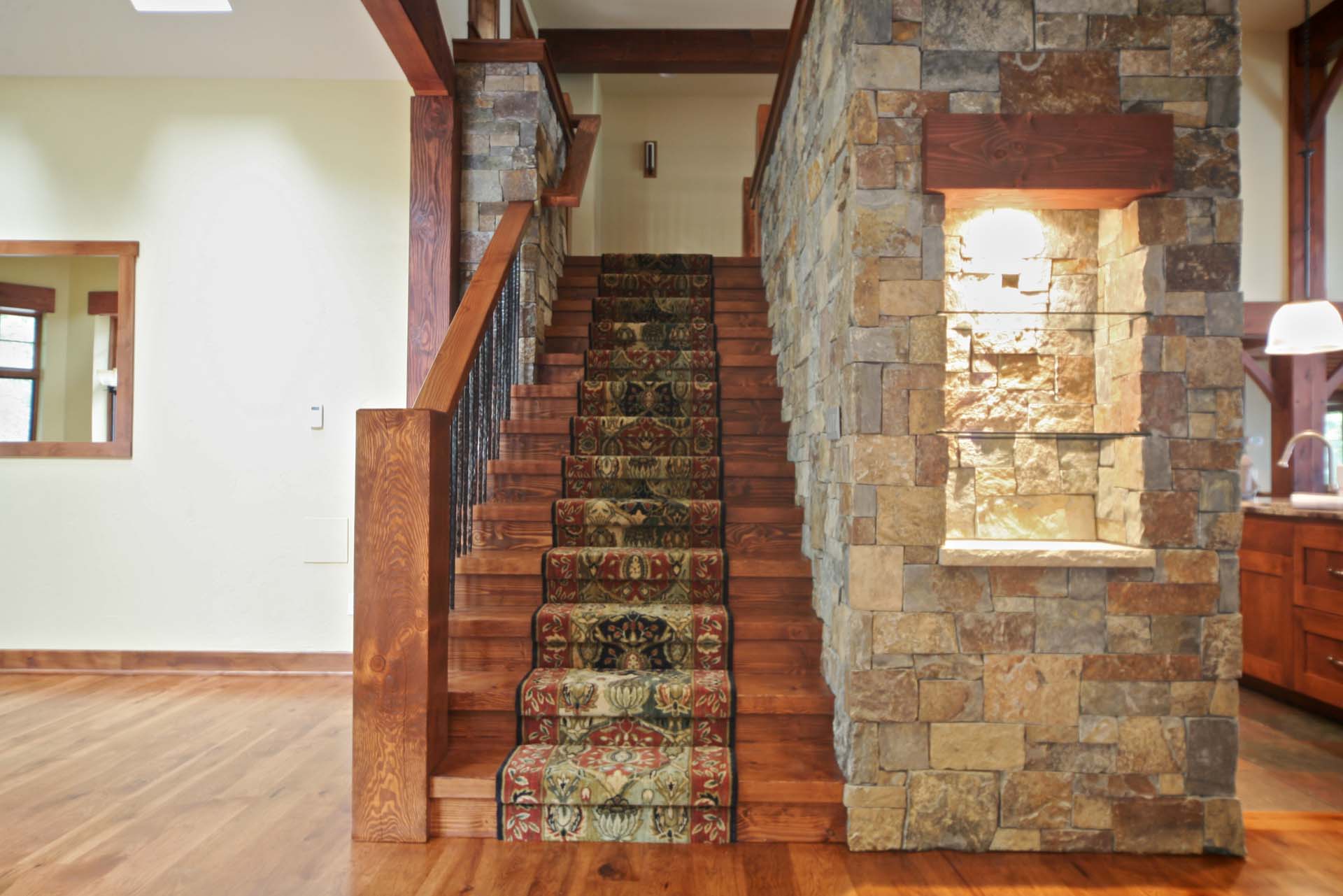Oconomowoc Lake Timber Frame
Custom Home
This stately timber frame home on Oconomowoc Lake was designed and built by Rob Miller Homes after plans to remodel an existing home on the property proved impractical.
As demo on the old house proceeded, problems started stacking up. It was discovered that the house had been cobbled together with multiple additions, and there was evidence of a fire. Bottom line, the renovation they’d hoped for wasn’t realistic. The best solution was to tear down the original house and start from scratch.
Once the homeowners had a chance to adjust their time frame and budget expectations, the new home was designed. Due to strict setback requirements, the new structure was built on the original foundation. By switching the orientation of the garage, they were able to make more efficient use of space and increase the height of the main floor ceiling from 8 feet to 12 feet. The home plans, designed by Rob Miller Homes, were then sent to Vermont to be built, and then shipped to Oconomowoc to be constructed on site. Precision was critical to this project’s success.
What might have been a disaster turned out to be a masterstroke for Rob Miller Homes. Although it wasn’t what the homeowners had planned on from the start, this magnificent custom home ended up meeting and exceeding their expectations.
























